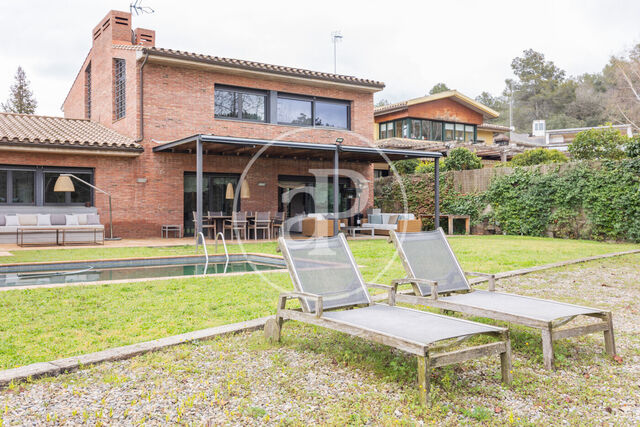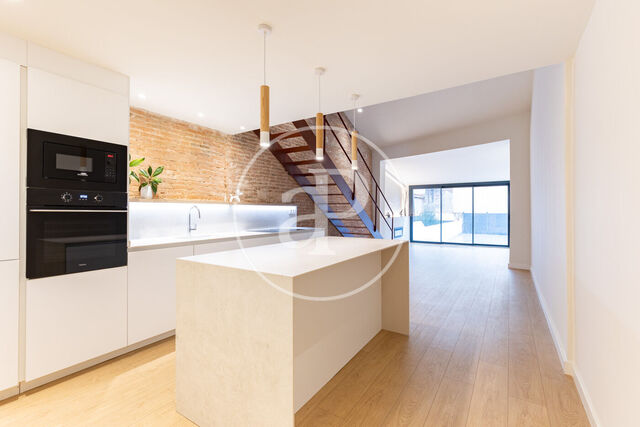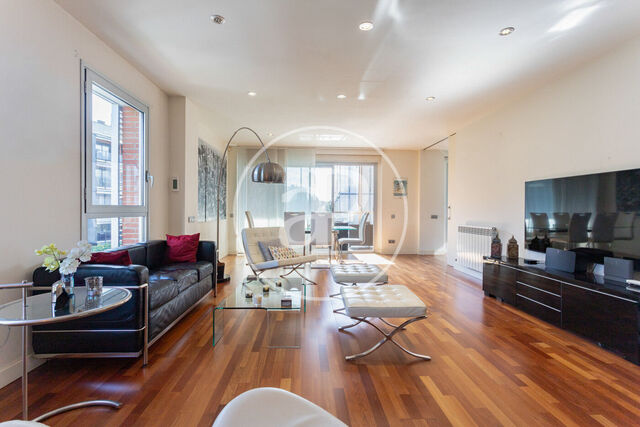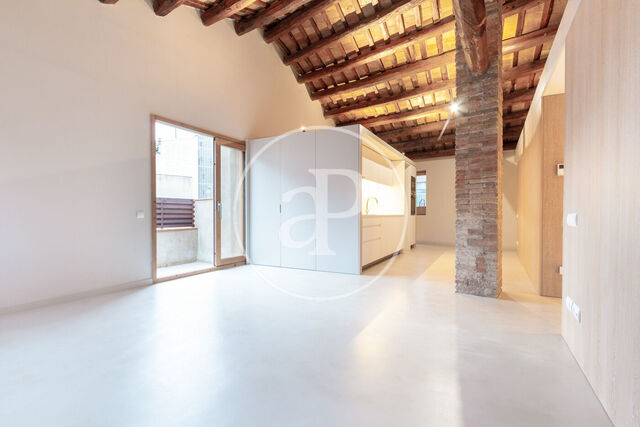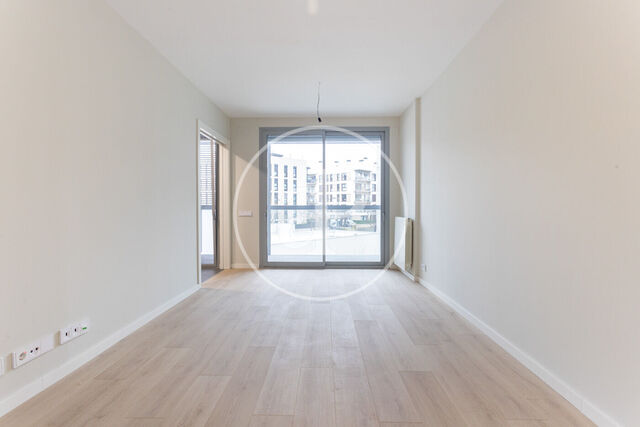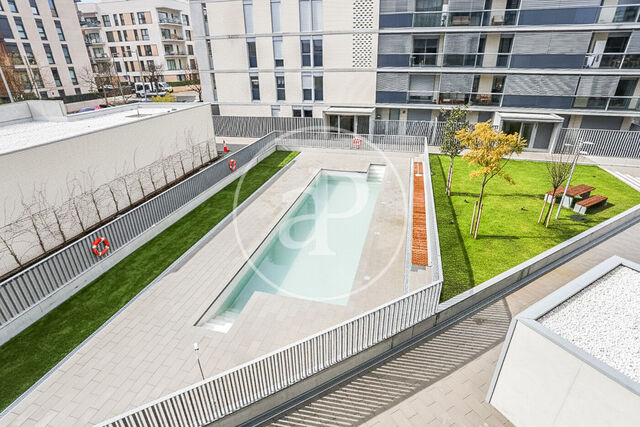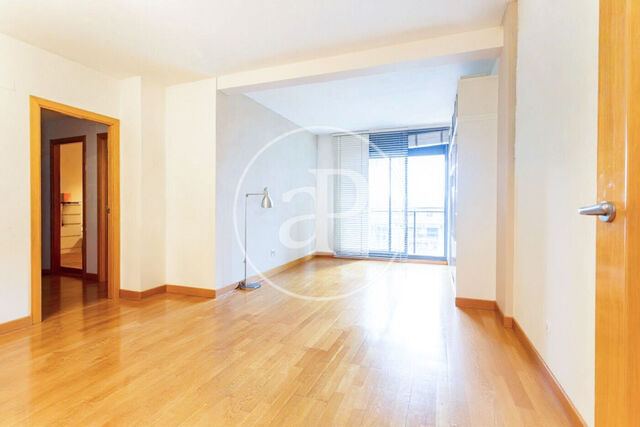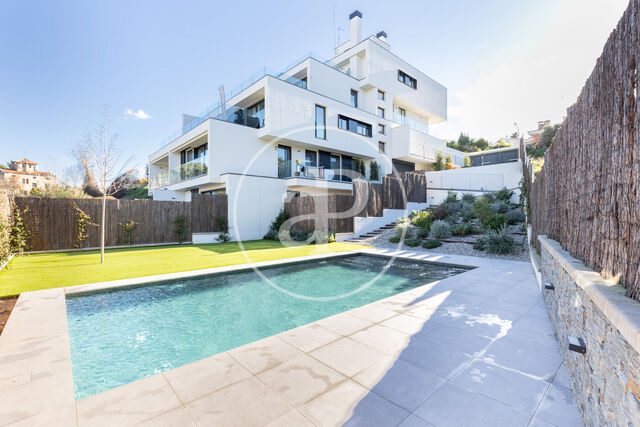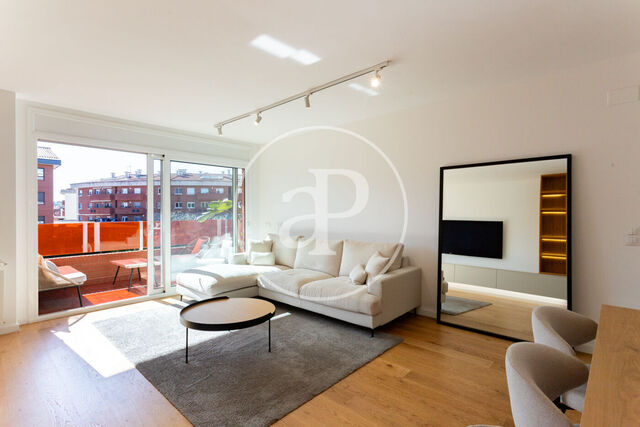Apartment for sale in Bellaterra
Bellaterra, Vallès Occidental
aProperties exclusively presents this magnificent apartment with 2 double bedrooms, built in 2024, offering 77 m² of built area (69 m² of usable space), plus a very spacious 20 m² terrace, mountain views and a communal area with swimming pool, with only 11 neighbors.
This apartment, as fantastic as it is unique, enjoys an exceptional location and excellent connections via motorway and public transport. It is also located less than a 15-minute walk from the town center and the FGC – Bellaterra train station, 18 km from the upper area of Barcelona and 30 km from the airport.
We access the property through the entrance hall. On the left-hand side, there is a double bedroom with built-in wardrobe, a small anteroom and a large window. Opposite, there is a full bathroom. Straight ahead, we enter the spacious living area, with an open-plan kitchen connected to the living-dining room and access to the large terrace, featuring an outdoor dining area and a chill-out sofa area to enjoy the open air, stunning sunsets and mountain views. This is the ideal daytime area to spend great moments with family and friends. Finally, we find the master suite, with its dressing room and en-suite bathroom.
The property also includes a communal swimming pool, a storage room and a spacious parking space.
Despite giving the feeling of being a penthouse due to its elevated views, the apartment is located at street level, making it very easily accessible for people with reduced mobility.
Bellaterra is a small oasis within the metropolitan area of Barcelona. A quiet town, surrounded by nature and with a privileged location, bordering Sant Cugat del Vallès and offering unbeatable transport connections. It is less than 20 km from the center of Barcelona, 5 km from the centers of Sant Cugat del Vallès and Sabadell, and 11 km from Terrassa. It is excellently connected by train (FGC and RENFE), roads and motorways (AP-7/B-30, C-58, C-16). The area offers shops, schools, universities, music centers, sports clubs, and is just a 10-minute drive from business parks, hospitals, international schools, golf clubs, and highly prestigious public and private universities, as well as large shopping centers.
Can you imagine living here? Contact us for more information and to arrange a viewing!
Surface
77 m2
Bedrooms
2
Bathrooms
2







