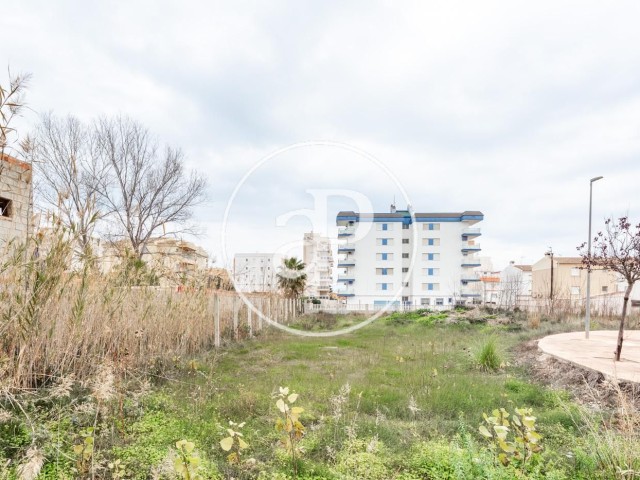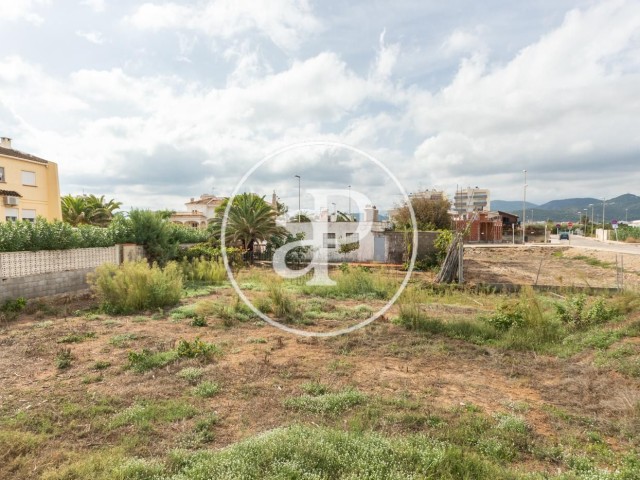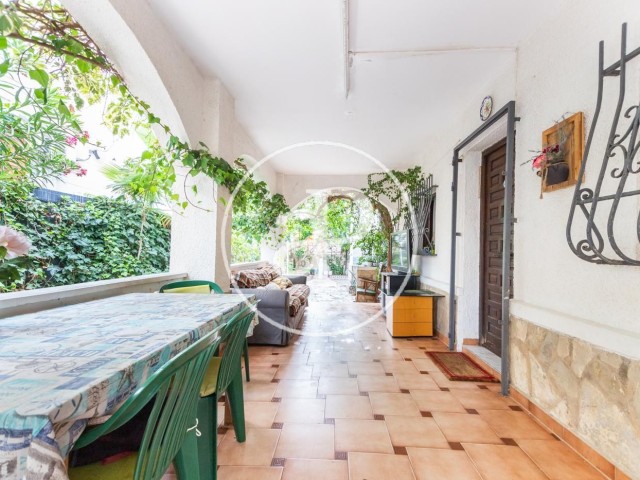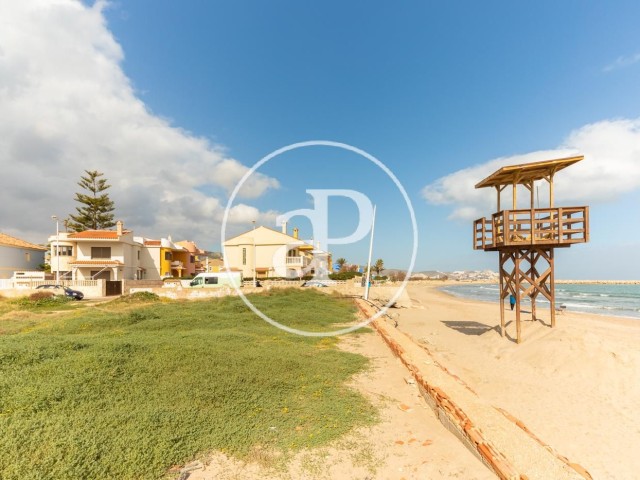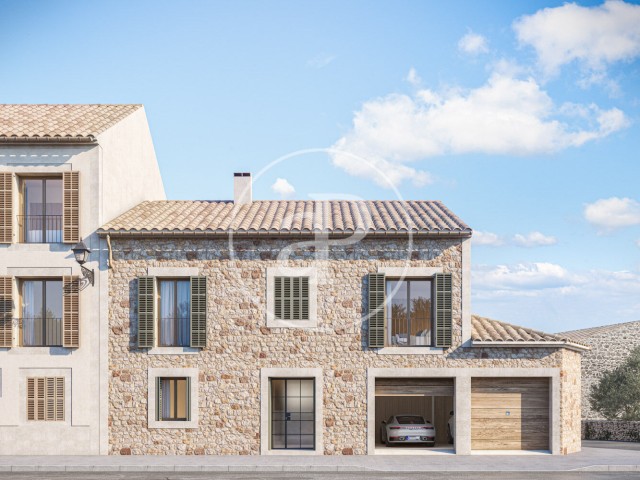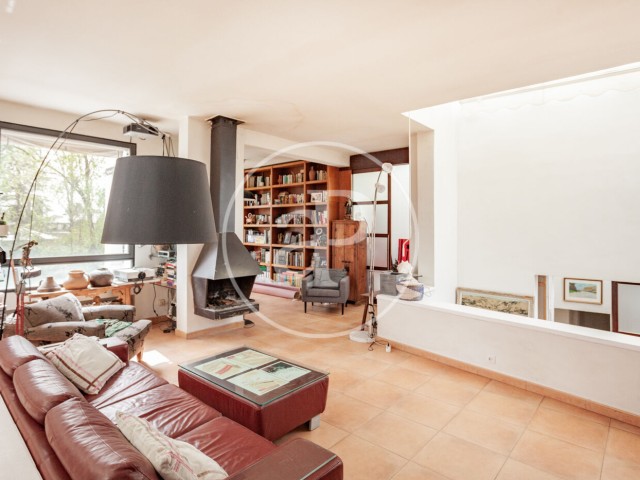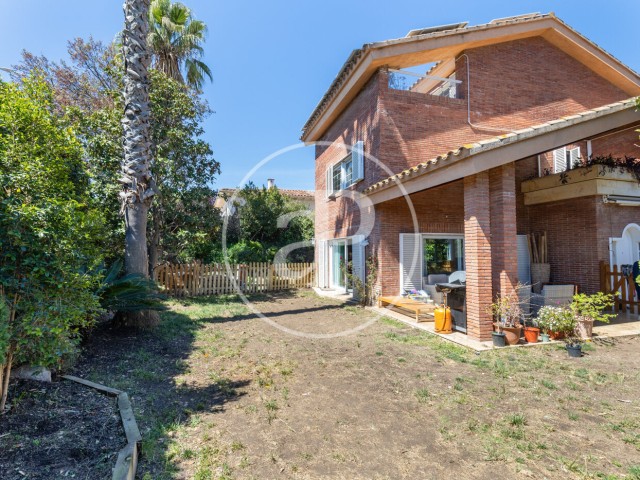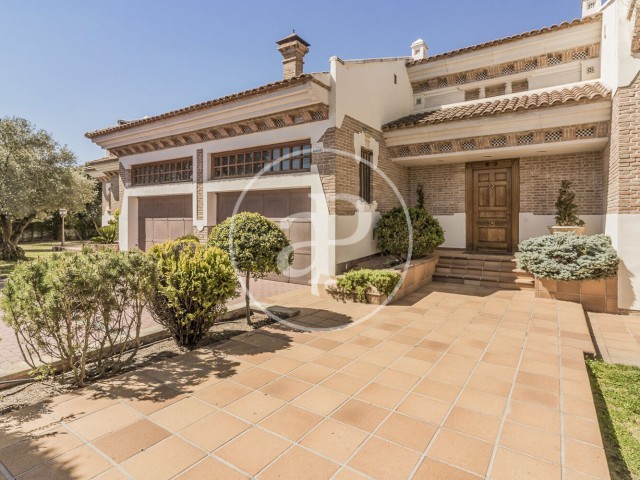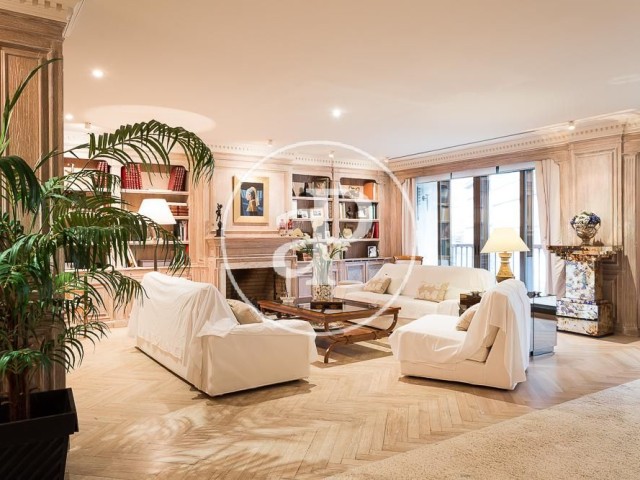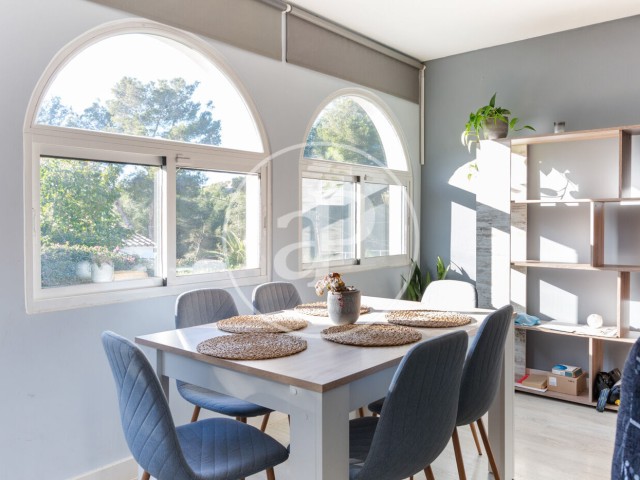Plot for sale in Piles
1 Plots for sale in Piles
- List
- Mosaic
He_others plots for sale near Piles, Playas Pobles del Sud
You are looking at 1 plot for sale in Piles which we have in our portfolio of properties.
Remember that you can also search for plots with other filters according to your interests like with pool, terrace, fireplace or lift.
About Piles
Piles is a municipality in the Valencian Community, Spain. It is located in the province of Valencia, in the Safor region. The town is located between the Nazaret-Oliva road and the old path that follows the pre-coastal step to the east. The original core can be seen around the church square and along the old road, now Calle de Baix. The term of Piles is practically flat, altered only by the transverse passage of the Palmera or Beneteixir ravine, which borders the urban area to the north. The coastline is made up of 1.5 km of beach. The climate is Mediterranean.






